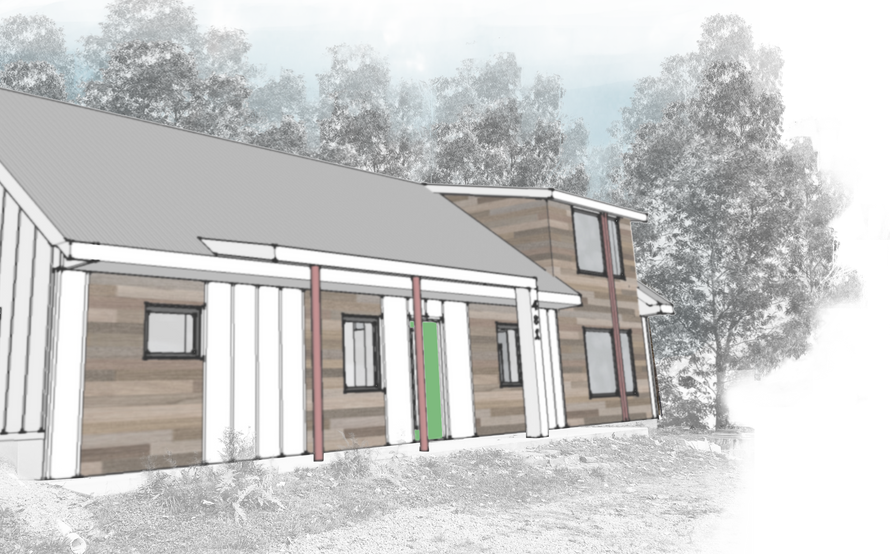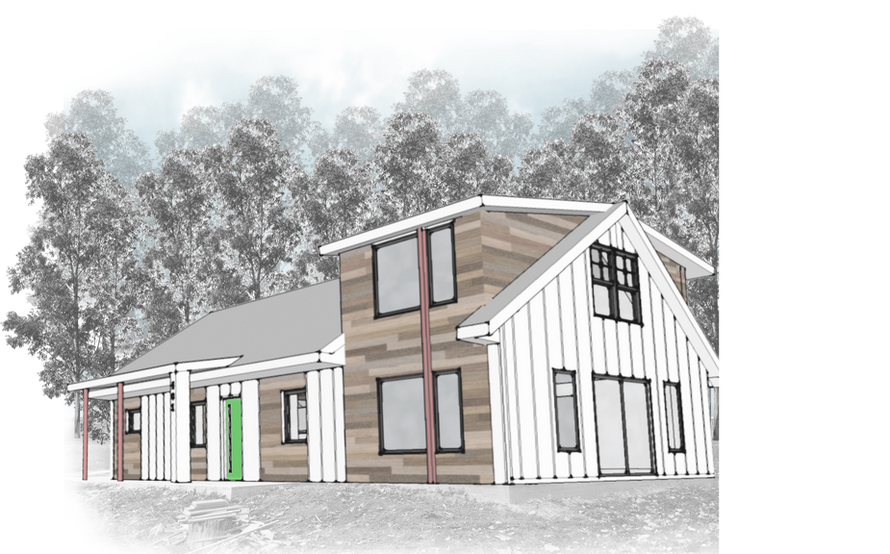LAUREL HIGHLANDS, PA
RUGGED KNOLL LODGE
in construction phase
Rugged Knoll Lodge is a soulful transformation of a 1950s hunting cabin into a modern family retreat. Preserving original walls, repurposing historic materials, and weaving family history into every detail, the design honors generations past while creating a welcoming space for those to come.
Designing with in Place (The Issue)
Built in 1955 by the owner’s father, the original 24’ x 26’ lodge had not been inhabited for decades. The structure was weathered and outdated, and yet its presence on the land was deeply meaningful. Simply tearing it down was not an option — but saving it would require creativity, sensitivity, and a deep respect for both memory and place.
A Modern take on Legacy (Client's Request)
“I don’t want to get rid of it — there are too many memories. Help us figure out what to do.”
That was the client’s heartfelt request. They envisioned a renewed home that would honor their parents’ legacy while creating something lasting to share with their grandchildren. The new design needed to balance preservation with reinvention — maintaining the soul of the place while shaping it into a welcoming, modern retreat.
Life Among the Trees (Our Solution)
From the start, we treated Rugged Knoll Lodge as more than a renovation — it was a resurrection. We carefully preserved the four original cinderblock walls and repurposed any salvageable cedar and stone from the site. The stone from the original chimney became the heart of the new two-story hearth, anchoring the open living space and framing a wood-burning stove that invites gathering and reflection.
A bridge now spans the soaring main room, connecting an open sleeping loft with a new dressing room. The ceiling is lined in white pine harvested from trees planted decades earlier by the client’s mother — an intimate detail that literally roots the home in family history. To one side, a modern galley kitchen and dining area open into a sunny family room; to the other, a cozy sitting area and spa-like bathroom create space for rest and quiet. Upstairs, the primary bedroom is bathed in natural light from large windows framing sunrises and sunsets through the trees.
The exterior blends old and new — modern shiplap cedar and painted board-and-batten siding wrap the preserved structure, while corrugated metal roofing ties the home back to the agrarian vernacular of the surrounding landscape. The result is a modern, soulful retreat that honors the past while welcoming the future — a place where generations of new memories will be made among the trees.








