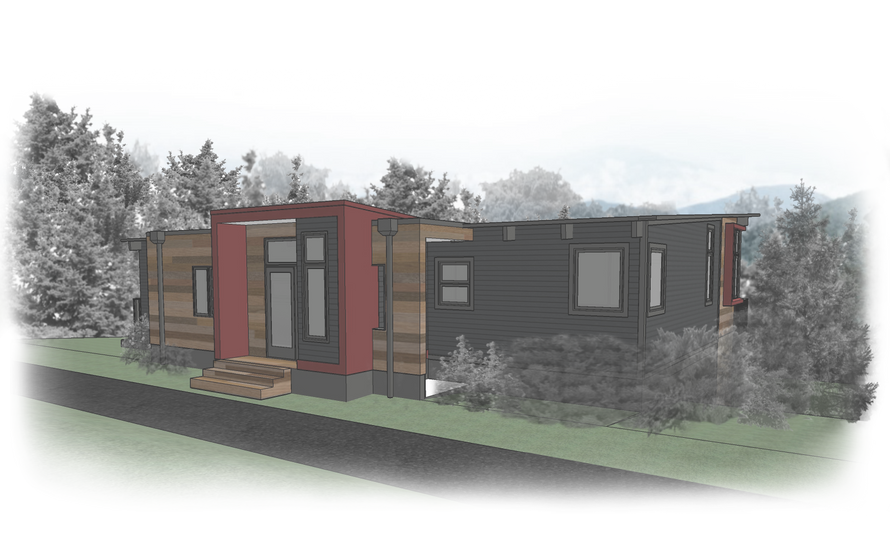BOONE, NC
OTTER HOUSE
Kitchen addition and renovation complete, phase 2 (home office) on hold
Otter House transforms a dated 1970s home into a light-filled, family-focused retreat. A new mudroom and private office improve daily function, while a chef’s kitchen with expansive corner windows and seamless outdoor access celebrate the landscape and the rhythms of everyday life.
A House Without Room to Breathe (The Issue)
Originally built in the 1970s, the home’s architecture was full of missed opportunities. A cramped, closed-off galley kitchen disconnected from the rest of the living spaces, an awkward alcove too small for a room but too large for storage, and an underwhelming basement office lacking privacy all limited the home’s function and flow. It was a home that no longer matched the rhythms of family life — too tight in some areas, too disconnected in others, and unable to make the most of the land and views around it.
Making Room for What Matters (Client’s Request)
The family loved their home and the land around it — but they needed it to work better for the way they actually lived. Their priorities were clear: a larger, more functional kitchen, a place to organize the kids’ gear, and a dedicated office that offered privacy and focus. They wanted spaces that felt intentional, beautiful, and deeply connected to the rhythms of their daily life — spaces that brought them together as a family while still offering room to breathe.
Where Living and Landscape Meet (Our Solution)
We expanded the footprint of the home by eight feet, transforming both how it functions and how it feels. A new, light-filled rear entrance now welcomes you inside, anchored by a generous mudroom with ample storage and a tucked-away private office — intentionally placed away from the home’s busiest areas.
The heart of the home — the kitchen — was completely reimagined as a bright, dynamic gathering space. A large island offers seating and workspace, while upgraded appliances, custom cabinetry, and expansive corner windows transform the kitchen into a focal point rather than an afterthought. These new windows not only frame panoramic views but also improve air circulation and connection to the outdoors.
The open dining and living areas now flow seamlessly to the exterior, where new double doors lead to a deck overlooking wide western vistas — perfect for watching sunsets over the mountains. From the outside, the addition is clad in warm cedar and highlighted with brightly painted trim, accentuating the signature corner windows that glow as you approach from the northwest.
The result is a home that finally matches the spirit of the family who loves it — functional, light-filled, deeply connected to its surroundings, and ready to serve for generations to come.





